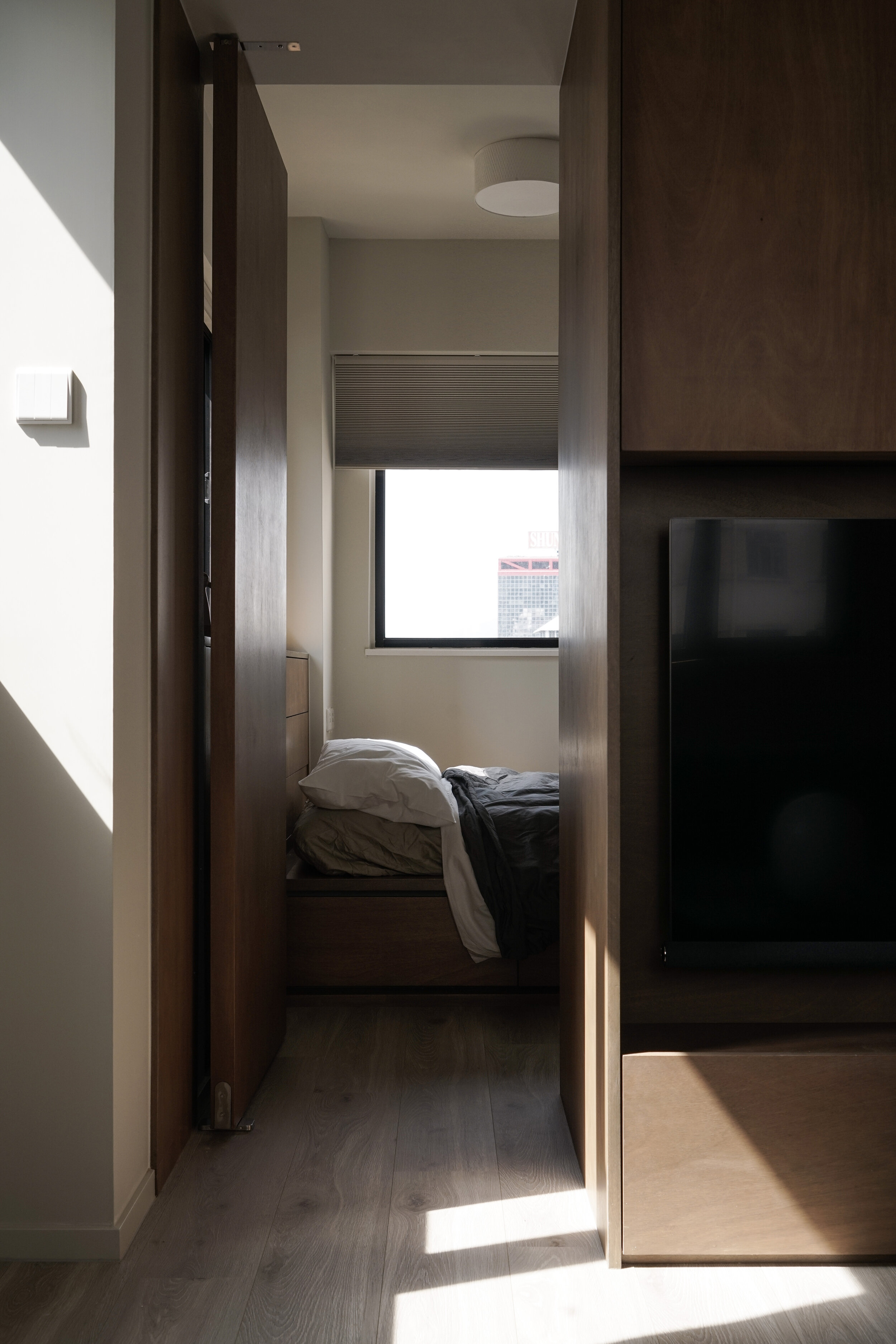Residential / Private Residence
WEXI
“We reimagined a three-bedroom apartment to create a calm retreat to return to from the bustling contrast of the city.”

Project: Private Residence
Size: 450 sq ft
Location: Mid-Levels West
Completion Date: August 2019
We reimagined a three-bedroom apartment to create a calm retreat to return to from the bustling contrast of the city. Our project, the WEXI Residence, is set in a high-rise building that dates back to the 1970s. The residence now speaks of a new purpose, with a refreshed interior layout that emphasises fluidity and flexibility.
Practicality is always at the forefront of our designs as we reconfigured the spatial layout of the original home to better suit contemporary living, opting for an open floor plan instead. Working with the stately bones of the residence, the transformation began with the demolition of the walls and doors, while retaining the structural columns at the centre. A custom-designed cabinet was built around these columns - housing the possessions of the client - intended to declutter and inform the division of functionality, introducing the kitchen, living, and dining area on one side and the more private, bedroom, bathroom, and study room on the other.
At the core of the residence is a large cabinet, designed to minimise visual clutter and perform as a room divider.
We emphasised the notion of flexibility through a series of pivot doors that seamlessly blends into the walls and central cabinet when pushed open, allowing for a more interconnected, spacious residence. When closed, the pivot doors form a partition and divides the rooms into singular spaces. With this approach, the client has the ability to modify and adapt the spatial layout to suit their unique and ever-changing needs; with the liberty to work or unwind in the comfort of her own home.
Subtle references were made to Hong Kong’s lineage of Streamline Moderne, incorporating into the design, vertical fins, horizontal lines, and soft curves at the meeting points between the walls, floors, and ceilings. Natural light spills deep into the home and over these geometric forms, casting shadows across surfaces and nurturing distinct spatial narratives and atmospheres throughout the day.













