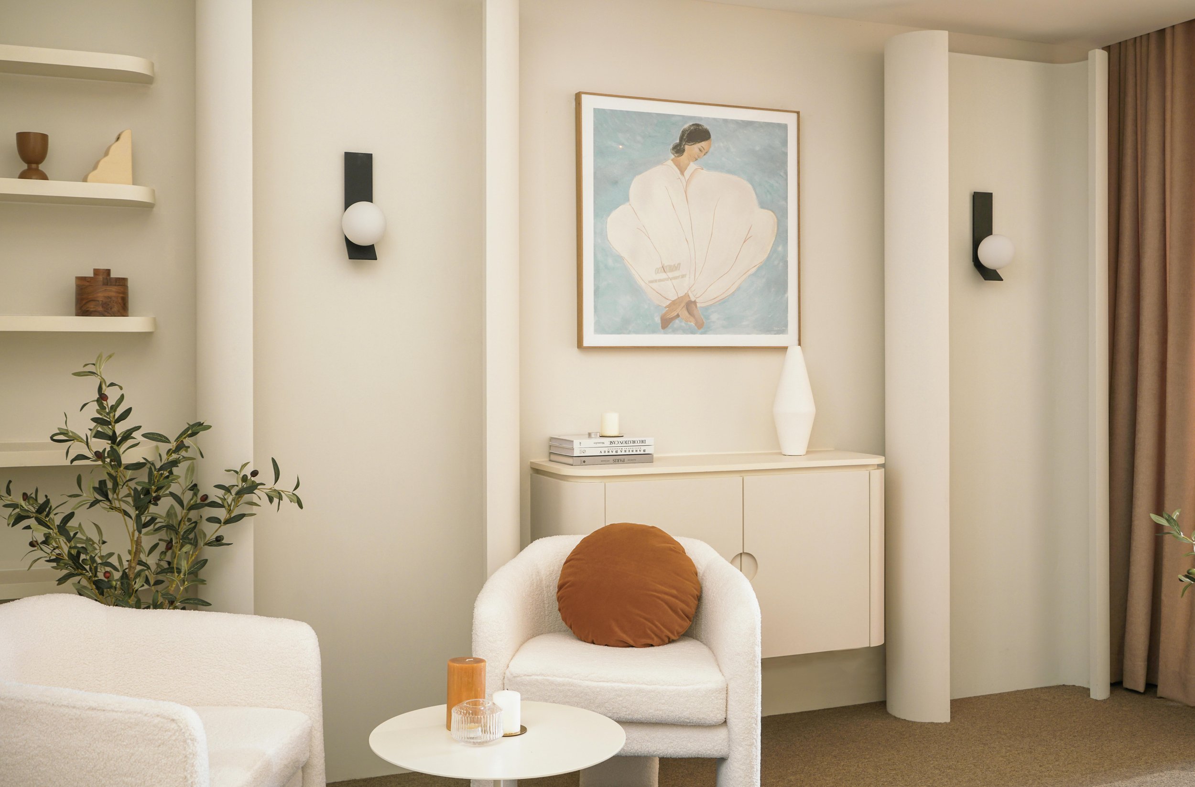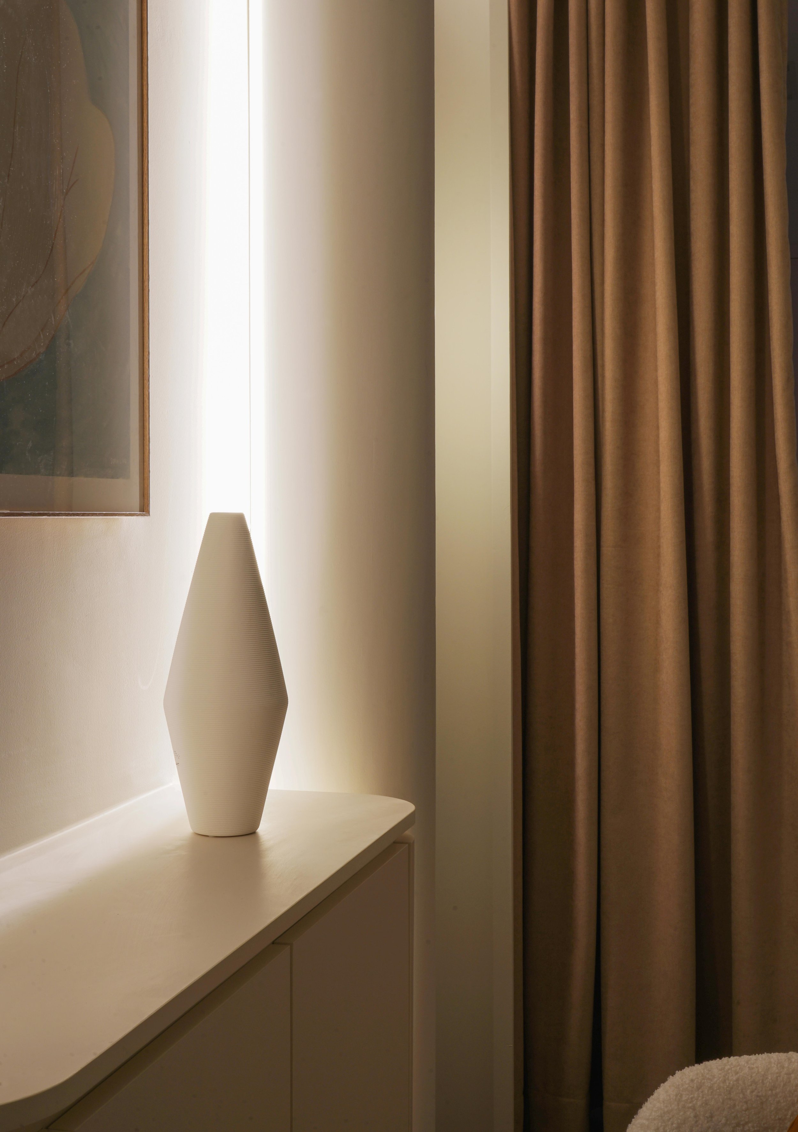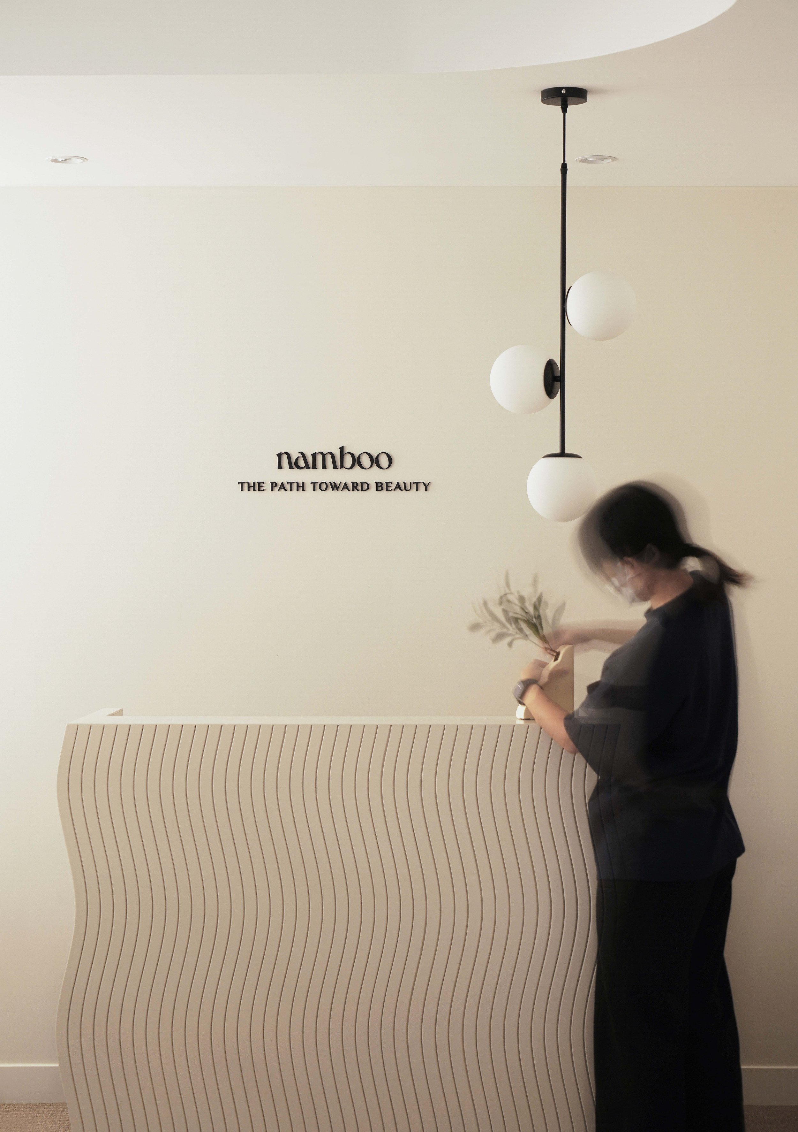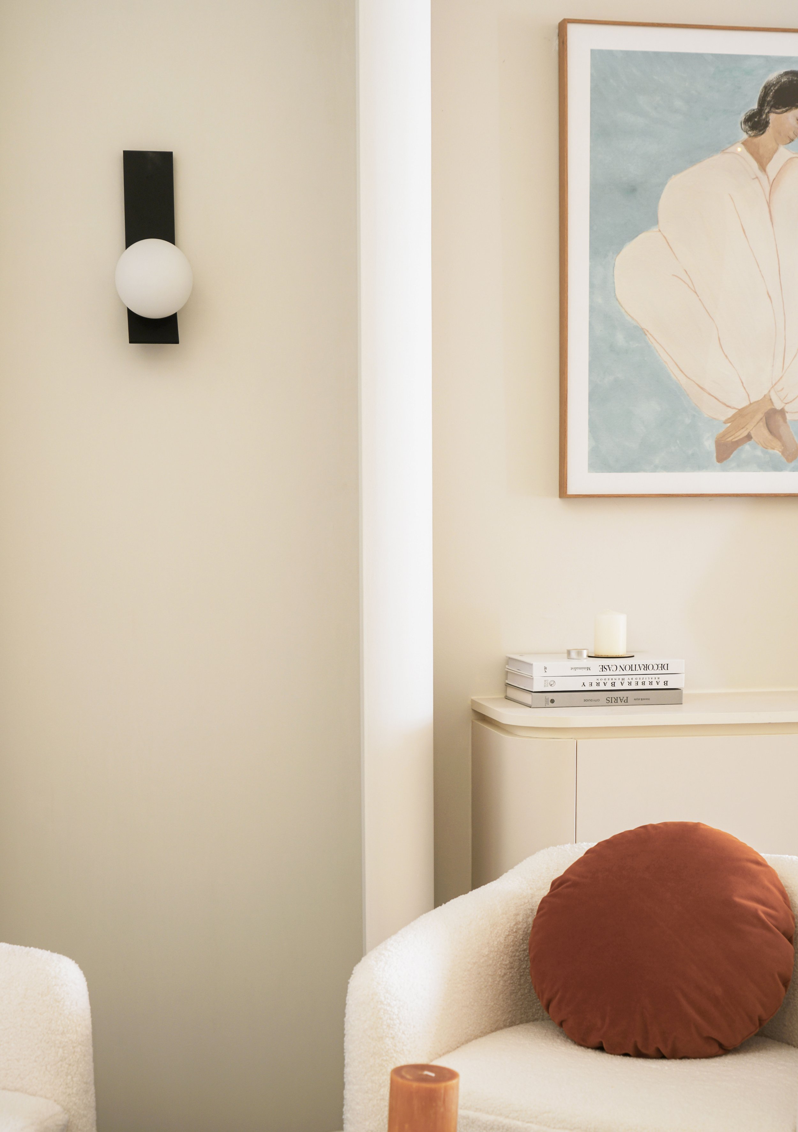Commercial / Beauty Centre
NAMBOO
Project: Beauty Shop Design
Client: Namboo
Size: 510 sq ft
Location: Lai Chi Kok, Hong Kong
Completion Date: December 2021

In keeping with the core concept of the brand - “The Path Towards Beauty” - we introduced a plethora of curved forms and silhouettes into the entirety of the space.
Providing a space for pause, connection, and transformation, Namboo Beauty is a wellness retreat offering spaces for spa and facial treatments. The brand was born out of a drive to nurture the mind, body, and beauty of the busy and time-poor. The design was led by the founder’s artistic conception towards beauty: who describes the journey towards self-beauty as resembling the sensations and path in discovering an oasis in a desert. To bring this concept to life, we adopted a sculptural design language of organic shapes, natural finishings, and sandy hues to conjure a classical and elegant feeling.
The retreat covers an area of 510 sq. ft. and is divided into two separate areas along a central hallway. A reception, waiting area, and the guest bathroom are contained at the front of the space, while three private spa and massage rooms are tucked away towards the back. In keeping with the core concept of the brand - “The Path Towards Beauty” - we introduced a plethora of curved forms and silhouettes into the entirety of the space. Archways and cylinder-like walkways promote a smooth transition between the individual rooms and thus recreating the experience of self-exploration. Other fittings and additions were also contemplated with a classical manner in mind, such as the round tables, chairs, carpets, storage cabinets, and shelving. Framing the client experience from arrival through to departure, the ubiquity of the curves imbue the interiors with a soothing sensation; reducing the sense of the rigidity that may be brought upon through the use of right-angled detailing.
Due to the original build of the space, glass windows can only be installed on one of the retreat, where the spa and massage rooms are located. To address the darkness in the reception and waiting area, we placed two light fixtures which we wrapped around in a hollow column. Although Romanesque in its appearance, its purpose serves more than just a decorative piece, the column contains and diffuses light controllably throughout the space setting a warm and cosy ambiance for holistic healing. We applied a natural tonal palette of nude, cream, grey, and marble for an underlying sense of grandeur. Textural and sculptural exploration continues with the custom counter in the reception, lending the space future to a classical, elegant aesthetic.














